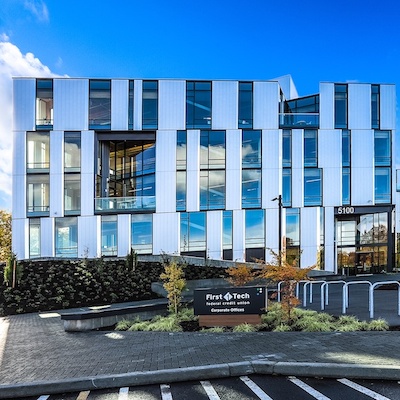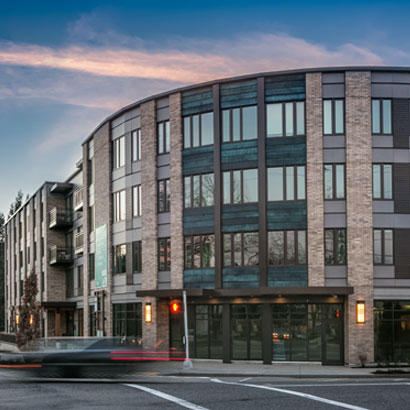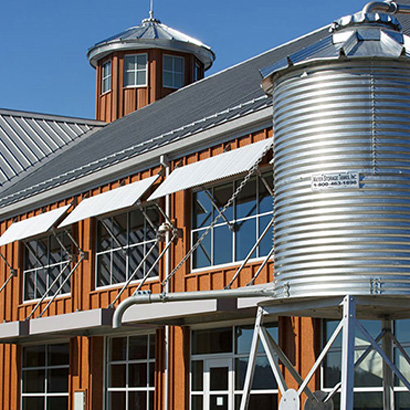Clay Creative
East Bank Industrial District, Portland, OregonConstruction Type
Mass Timber, SteelCategory
Office & Mixed Use,
This unique, six-story LEED Certified renovation placed a heavy timber structure into the shell of an old burnt-out brick warehouse in Portland’s Central Eastside Industrial District, creating fresh office spaces that reflect the site’s original industrial roots. Extensive use of exposed wood with concealed connections creates a light and natural appearance. As a sustainably designed building, most of the wood for the innovative 90,000 sf project was sourced locally. The structure contains five stories of Type IIIA post-and-beam construction over a one-story, Type IA deck. Dimension wood floor framing with plywood sheathing covers vertical nail-laminated timber (NLT) decking. The decking spans between glulam beams and girders supported by glulam columns. An exterior steel moment frame keeps the core area open.


