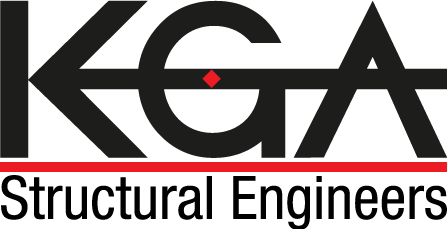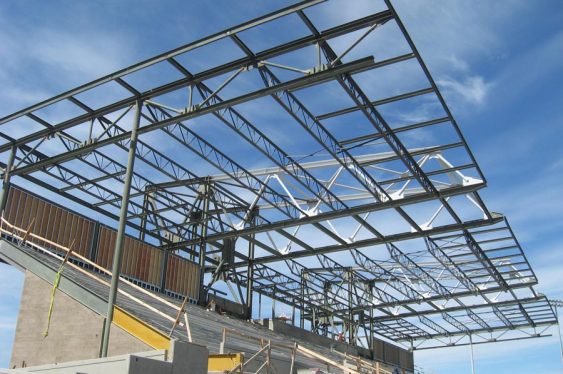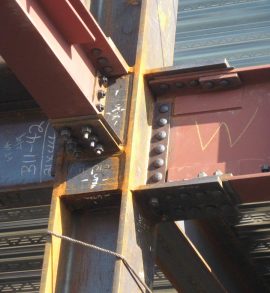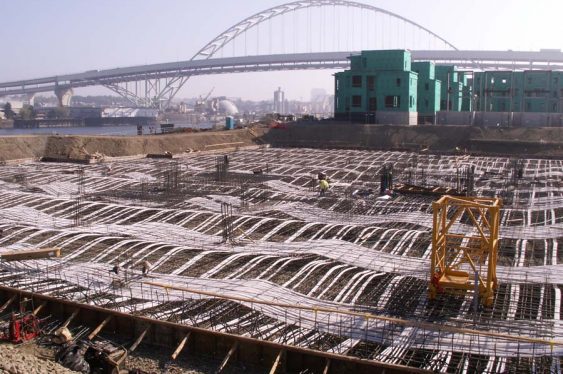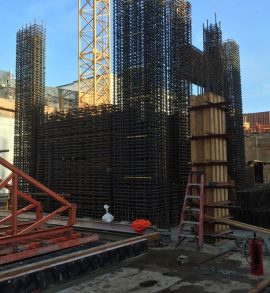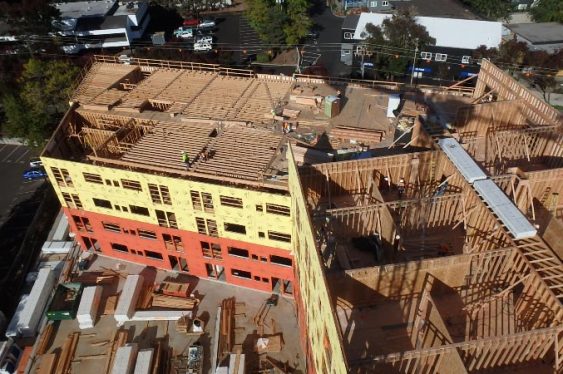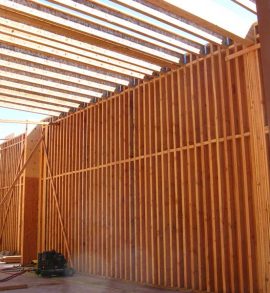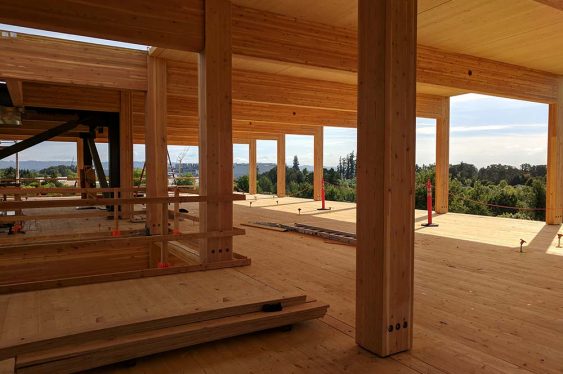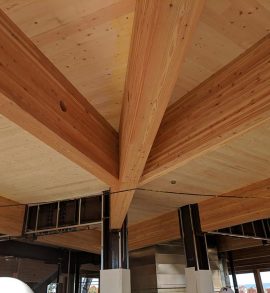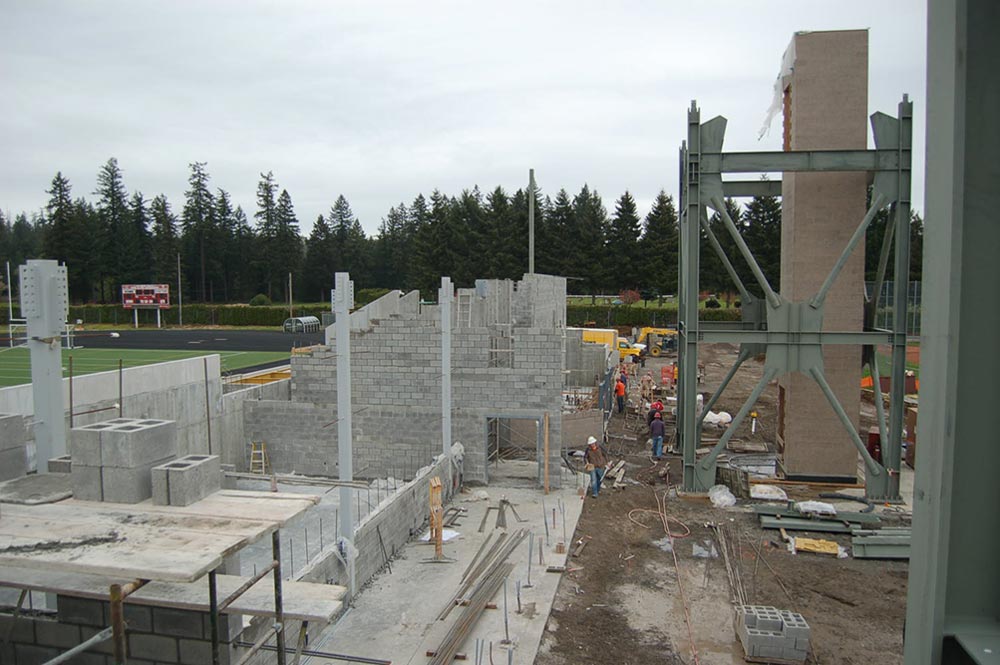Let our decades of industry experience combined with our use of cutting-edge modeling techniques
guide your project to successful completion. Our engineers coordinate with architects and builders
throughout the entire process to deliver successful projects.

Structural Analysis, Design, & Documentation Services
SERVICES
DESIGN
Our structural engineering design services are appropriate for all building construction types and structural systems, current codes and industry best practices.
CONCRETE: CONVENTIONAL & POST-TENSIONED / PRE-STRESSED
From our lofty high-rise projects down to our efficient parking structures, we have experience with post-tensioned, precast, shotcrete, tilt-up, and conventional concrete systems. We are one of the original structural engineering firms in the region to utilize post-tensioned concrete and have long been considered experts in the area.
LIGHT FRAME STEEL
As one of the first firms to embrace light gauge steel bearing wall framing in the region, we positioned ourselves as authorities on this technique. This “non-combustible” construction type is ideal for apartments, medical facilities, commercial offices, hospitality environments, and other types of structures where evacuation can be a challenge.
LIGHT FRAME WOOD CONSTRUCTION
Our firm was an area pioneer in the design of four and five story wood framed buildings over post- tensioned concrete podium slabs. We have extensive experience designing single family residences, retail developments, warehouses, and multi-family residential structures.
DOCUMENTATION
Expertise in AutoCAD and Revit along with our sophisticated team’s ability to communicate, coordinate, and collaborate, enable us to produce high-quality construction documents. Our firm embraces current technology and utilizes it to effectively communicate with our clients, design team, and builders.

DELIVERY METHOD / DESIGN BUILD
Whether the project begins with the design team working with the project owner to create documents that are bid on by contractors and then built, or whether we collaborate with the contractors and design team from the beginning, we are able to adapt to the individual needs of each client.
- Design Build
- Design Bid Build
- Construction Manager / General Contractor (CM/GC)
