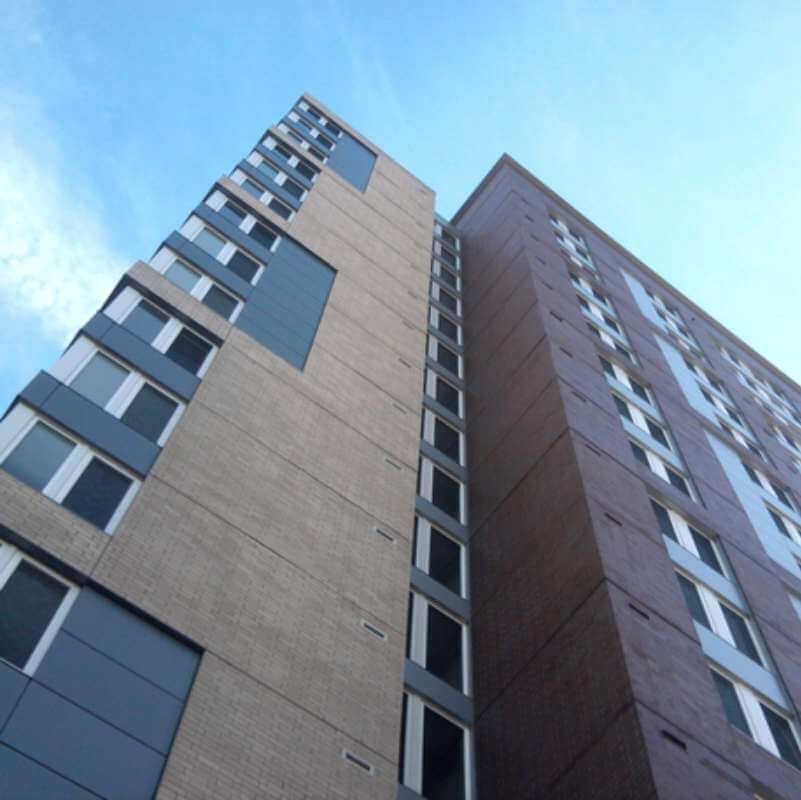STEM Classroom Building
Clark CollegeConstruction Type
Post Tensioned Concrete, SteelCategory
Higher Education,
Clark College attendees in Vancouver, Washington now have access to enhanced learning opportunities in the new LEED Silver Certified Science, Technology, Engineering, and Math (STEM) building. Encompassing over 70,000 square feet, the facility hosts biology, chemistry, engineering, physics, and geology programs. The building features a drop tower for lab experiments, a cadaver lab for human anatomy observation, 30 classrooms and science labs, a computer technology lab, indoor/outdoor study spaces, offices, and support areas.
The building’s superstructure is composed of bonded post tension concrete roof and floors supported on reinforced concrete columns and shearwall cores. The unique bonded post tension system was chosen in order to allow for future expansion and for future modifications such as drilling, coring, and new openings such as for stairwells and utility access. When bonded prestressing steel is cut, it behaves like traditional steel reinforcing, in that the loss of force is localized and the rest of the slab remains tensioned. The building is supported on a traditional pad and strip footing system.
