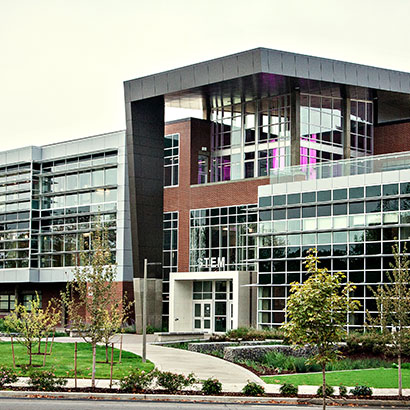University Pointe at College Station
Portland State UniversityConstruction Type
Post Tensioned Reinforced ConcreteCategory
Higher Education, Highrise, Multi-Family Residential,
University Pointe is a new U-shaped, 16-story, full-block classroom and residential structure for students at Portland State University. The ground floor contains an auditorium-sized classroom, retail outlets, and a small TriMet office. The second floor contains three medium-sized classrooms with the remainder as student housing. Apartments on the residential floors are divided into three-story modules, each with a large common room, to create “vertical communities”. The modules are reflected in the exterior skin of brick and metal panels.
The building is a reinforced concrete structure with post tensioned concrete slabs for the floor and roof. Round and rectangular reinforced concrete columns support the floors. Localized concrete beams provide column-free spaces for the classrooms and auditorium. Special reinforced shear wall cores brace the superstructure of the building for wind and seismic loads. The lateral force analysis of the building entailed creating a finite element computer model of the building and performing a response spectral analysis in order to determine building drift and forces. The building is supported on a deep foundation system of reinforced, 30-inch diameter, continuous flight auger piles.
