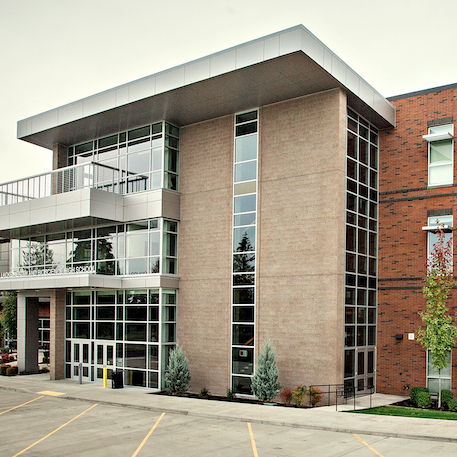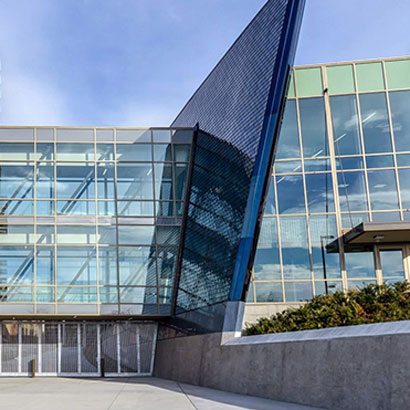Doc Harris Stadium
Camas School DistrictConstruction Type
Steel, Cast in Place ConcreteCategory
Primary Education, Specialty Structures,
Constructed on the site of an older stadium built in 1959, Doc Harris Stadium is a steel and concrete framed structure with an approximate floor area of 32,000 sf and a seating capacity of 3,000. The facility includes two locker rooms under the grandstands, along with concession stands, storage, and restrooms—including family-friendly restrooms. The new facility offers greater seating accessibility, especially for less mobile guests. There is a wheelchair access ramp, as well as wheelchair seating. An elevator allows easy access to high stadium seats.
The stadium’s gravity load resisting system consists of conventional composite concrete, pre-cast/pre-stressed concrete risers, and steel frame construction.
Three-inch metal deck and bidder-designed open web steel joists make up the roof framing. The floor framing systems incorporate wide flange steel beams and girders supporting a 3-inch metal deck and 3-inch concrete topping slab. The seating framing is made up of bidder-designed, pre-cast/pre-stressed concrete risers over wide flange steel beams and girders. The entire framing system is supported by interior and exterior steel wide flange and hollow structural steel columns in addition to concrete walls.
Conventional concrete spread footings support the vertical building loads, and the ground floor consists of a concrete slab on grade.
The stadium’s lateral load resisting system is made up of special steel concentrically braced frames (SCBF) and special reinforced concrete and masonry shear walls.

