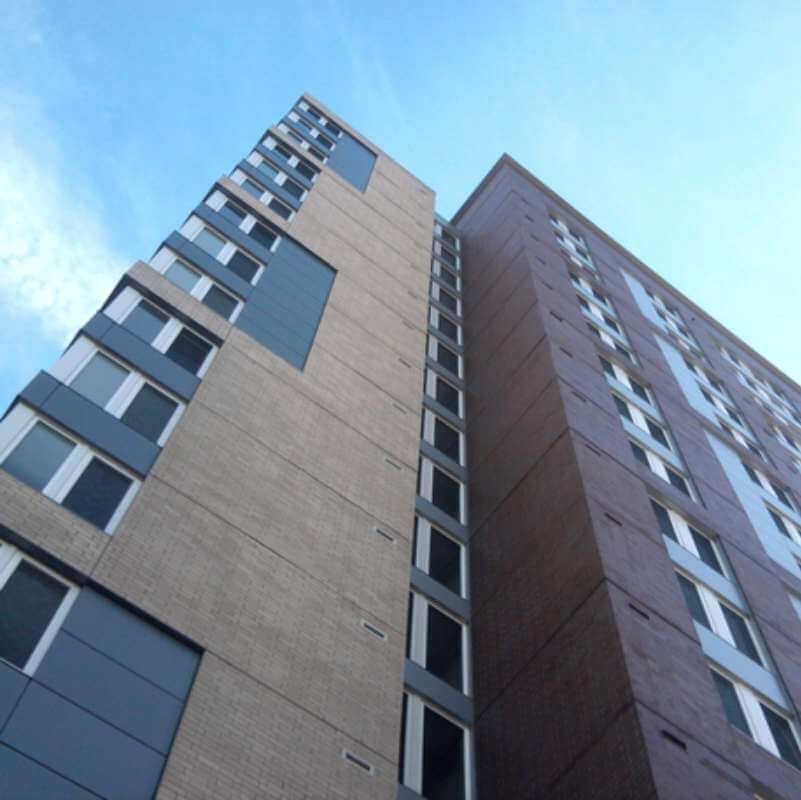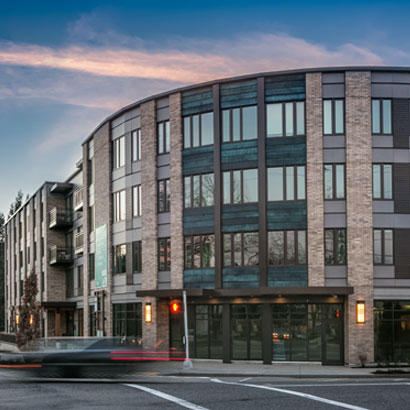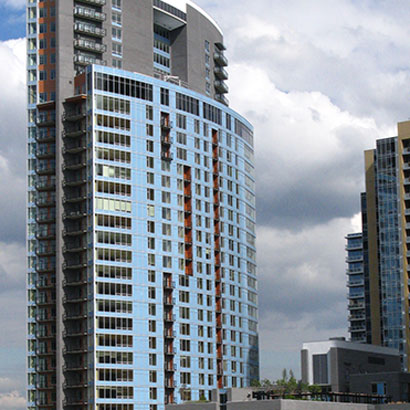Savier Street Flats
Pearl District, Portland, OregonConstruction Type
Post Tensioned Concrete, Wood, Parking, Mixed UseCategory
Multi-Family Residential,
Located in Portland’s Northwest Neighborhood, this two-building project consists of one mixed-use building and one building for residential use only. The mixed-use building has a below-grade concrete parking structure, supporting four levels of wood framed housing above grade. The ground level includes retail space and building services. The residentially focused building is a four-story slab on grade and wood structure holding approximately 54 apartment units.


