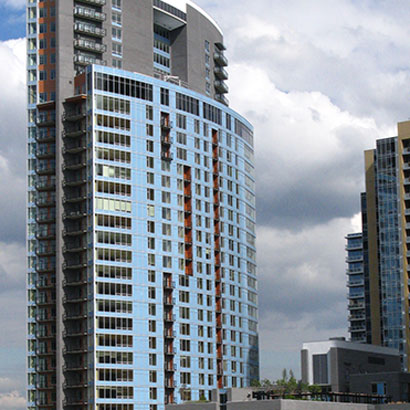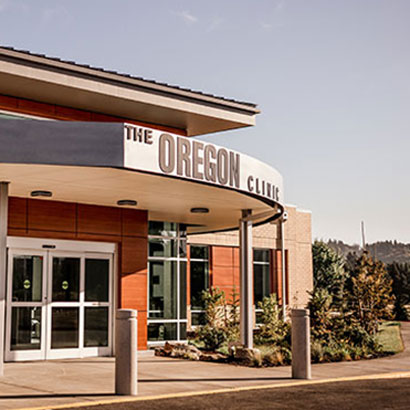Virgina Mason Memorial Hospital Energy Plant Addition
YAKIMA, WASHINGTONConstruction Type
Steel ConstructionCategory
Healthcare,
This 19,500 sf addition houses a diesel-fueled power plant that allows the hospital to operate utilizing its own power for up to 100 hours without refueling in the event of an emergency power failure. The structure has two upper levels and a generator room located on the basement level, which required concrete retaining walls and underpinning of the hospital’s existing foundation. The building is constructed with conventional structural steel framing, perimeter concrete retaining walls, concrete on metal deck elevated slabs, and slab on grade. Steel special concentrically braced frames resist lateral forces. The project also included an adjacent 1400 sf area well for intake air, a 1000 sf mezzanine accessed from a first-floor stair, and a chiller room on the 7300 sf upper level.

