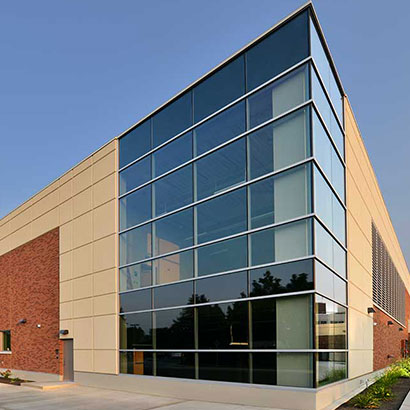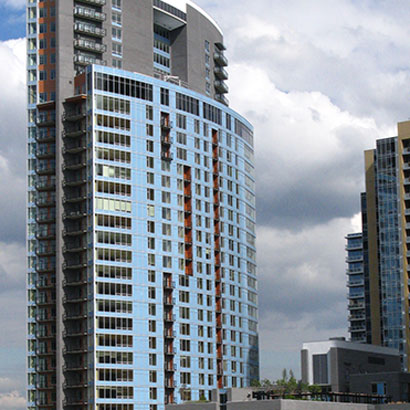Newberg Outpatient Surgery Center
The Oregon ClinicConstruction Type
Steel, Cast in Place ConcreteCategory
Healthcare,
This building provides a structural system particularly suitable for the relatively column-free interior spaces needed for 17,200 sf of offices and medical facilities. An additional building pad for a future 9,000 sf expansion was also incorporated. The facility is two stories and built primarily of brick with metal panels, wood and glass. There are large expanses of storefront glazing at the patient waiting areas. Steel special concentric braced frames were selected for the lateral load resisting system to provide versatility in architectural layout.

